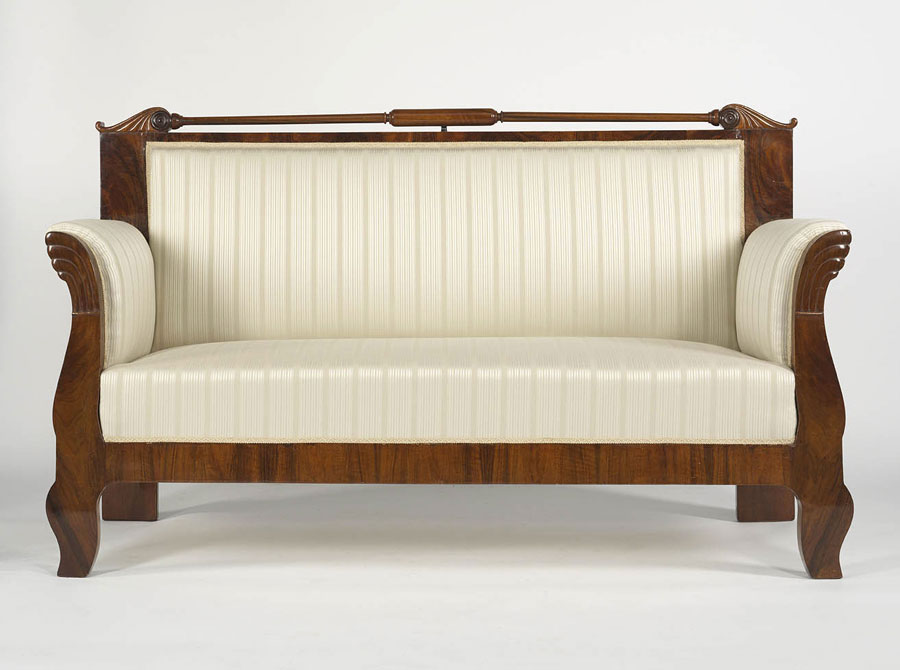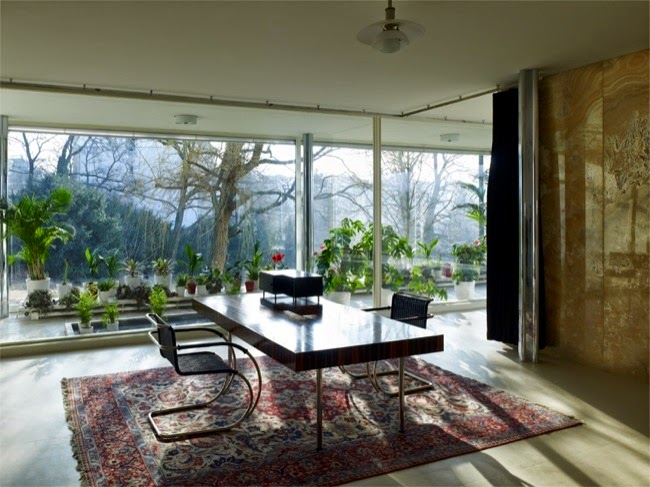Stvořili jsme axonometrii našeho groupingu. V naší ulici -Průhledové, kterou zastavíme a zároveň upravíme povrchy (místo aut chodníky a praková úprava). Zatím to vypadá, že nejvíce se k sobě mají můj pavilon, Adély Grůšové a Verči Frčkové. Velké hmoty návrhů Matěje Hartla a Honzi Holuba stojí trošku více ve svahu.
Pavel Fuchs
úterý 19. května 2015
čtvrtek 30. dubna 2015
středa 8. dubna 2015
Návrat ke konceptu
Zavrhli jsme některé slepé cesty a pustili se do navrhování pavilonu na Babu znovu s cílem vytvořit jasný koncept. Navazuji na typické uspořádání pokojů v Kytlicově vile, zároveň jsem se nechtěl vzdát vstupu taktéž inspirovaného domem.
středa 18. března 2015
Další inspirace
Hledám a pátrám, zapojuji kamarády a rodiny, pročítám staré časopisy Vlasta a snažím se najít další obrázky, které by mě mohly nějak inspirovat. Chtěl jsem hlavně něco "zevnitř", pochopit interiér a funkci jednotlivých míst v domě. Nenavrhovat schránku a ulitu, ale prostor.
Vila v Černošicích (Markéta Cajthamlová, Lev Lauermann)
Dům mi připomněla Kytlicova vila svým podobným uspořádáním na terénu, hlavním obytným prostorem spojeným s přečnívající terasou, výhledem. Zároveň skvěle reprezentuje určitou honosnost za použití čistě moderních prostředků.
neděle 15. března 2015
Logo a obrázek pro inspiraci
Logo Kytlicovy vily vychází hlavně z horizontálního členění domu a pásových oken použitých na vile. Oranžovou barvu jsem použil záměrně, byla jednou z oblíbených grafika Ladislava Sutnara, který se podílel na propagaci osady Baba.
INSPIRACE
Při návštěvě různých funkcionalistických vil jsem si všiml, že exteriér už volá nové výdobytky modernosti, ale v interiéru je vyřezávaný starý nábytek. prostě ne vždycky čeká uvnitř lenoška od Corbusiera. Prolíná se staré a nové, jedny pocity jsou nahrazovány druhými - skoro jako v detektivkách Agathy Christie. Staré časy se nikdy nevrátí, možná totiž nikdy neodešly.
Chtěl bych to napětí mezi svěžím vnějškem a mírně staromilským vnitřkem přenést i do svého návrhu.
Obrázky jsou z webu ivysilani.cz a artonpaper.selfweb.org/
Proč nebydlet v pěkném domě
Skončila první část našeho projektu Designing with Baba. Čekaly nás analýzy plánů, kresby a modely. Kytlicovu vilu jsme i navštívili.
Z velkolepého domu se těžko vybírají ty nejhlavnější prvky. Pokud by mě ale Josef Gočár oslovil ve výtahu, chtěl bych s ním určitě probrat (a získat nějaké tipy):
1. Monumentalitu domu ve vztahu k okolní zástavbě
2. Horizontální uspořádání hmot na domě
3. Terasy, rámování výhledu a částečně zastínění
4. Pásová okna a úžasný výhled
(Kdybych tenhle blog psal ve 13 letech, asi bych napsal úúúúúúúúúúúúúúúúúžasný)
čtvrtek 5. března 2015
The opulent villa in a small house
with many doors
ZAN Rottová, Janíková
We have finished the first part of our semestral project about Baba. The Kytlica house, one of four villas designed by Josef Gočár, is interesting by its majestic exterior appearance. Inside there are two flats. The rooms are relatively narrow. The whole project of Baba was outlined like modern and also social housing. Plots are small, Kytlica family had even bought three of them. However there is disproportion between exterior and interior.
The most pertinent features are:
1. the monumentality of the house
2. horizontal arrangements of matter
3. terraces protected with walls
4. amazing view of city by ribbon window
The construction combines walls with columns:
In the photo of a model of matters we can see the horizontal structure. The house is placed in a hillside. This influenced arrangement of rooms and floors.
The entry
The entry (one of the biggest in the district) attracts a lot of attention. It is created by stretching of the terrace and two concrete columns:

The view is astonishing!
I drawn a fast sketch with the most important points, which you can see from ribbon windows. The ribbon windows are one of the basic principle of modern architecture defined by Le Corbusier.
Le Corbusier used ribbon windows for example in Villa Savoye:
They appear in every Gočár's design for Baba, here is a living room of Villa Glücklich:
BSSR House in the Nederlands (2009-10, Huib van Wijk) represents a contemporary using of this type of windows:
Experiments have shown that a room lit by horizontal windows has an eight times stronger illumination than the same room lit by vertical windows with the same window area.
The conservatory (winter garden)
I dealed with the conservatory and its position in the house. In Kytlica house the conservatory is one of the prettiest parts of building. Today it is hidden by big trees and the owners do not use it very much. It was interesting for me that an indoor garden can be even built in the north part of house.
The conservatory is placed in the similar place next to a main living room in villa Tugendhat. There is a similar connection with big windows like in Kytlica, however the matter of the conservatory is not so noticeable.
Hořejš’s own villa in Černošice has a strong element of winter garden too. It is used mainly for relaxing, dining and serving an afternoon tea or coffee:
Light
My two sketches of light in the house show the small and relatively dark narrow rooms. The original fireplace was preserved.
Plans, plans, plans
This plan shows organization of rooms on the main floor. The owners changed disposition, first because of the socialism in Czechoslovakia, when they need to have a smaller surface of chambers. The surface of serving spaces (mainly corridors) was not counted.
Serving and served spaces
The original relation between serving and served spaces. The served spaces have better access of sun and nice view.
The contemporary relation. Serving spaces are reduced. The wall between chamber of maid and kitchen was pulled down and replaced with a dining table. The hall is used mostly as another living room.
The spatial organization
My headline referred that the spatial organization in this house is very complicated. Maybe the most interesting component is a row of the doors nearby front facade, but residents do not use them very much. The connection of the winter garden, the terrace and the living room is also difficult.
The terrace
The upper terrace is my most favorite part of the whole house. First because of the splendid view. Second because of forming and shaping of walls. The walls protect the terrace from wind and inappropriate views.
My first idea
This is my first idea of pavillon (maybe a little funny). I used the most pertinent architectural features of Kytlica house: the conservatory, big protected terrace, columns, ribbon windows or horizontal matter on hillside. I tried to make monumental impression.
Cross your fingers!
I used my sketches and photos.
The pictures of villa Tugendhat are from the official website www.tugendhat.eu/,
House Glücklich - dolcevita.jenprozeny.cz/architektura/853-funkcionalisticky-poklad,
BSSR - House https://www.flickr.com/photos/55176801@N02/7014161855/
I also thank Kateřina Čalounová for cooperation especially with models.
Přihlásit se k odběru:
Příspěvky (Atom)



















.jpg)





















